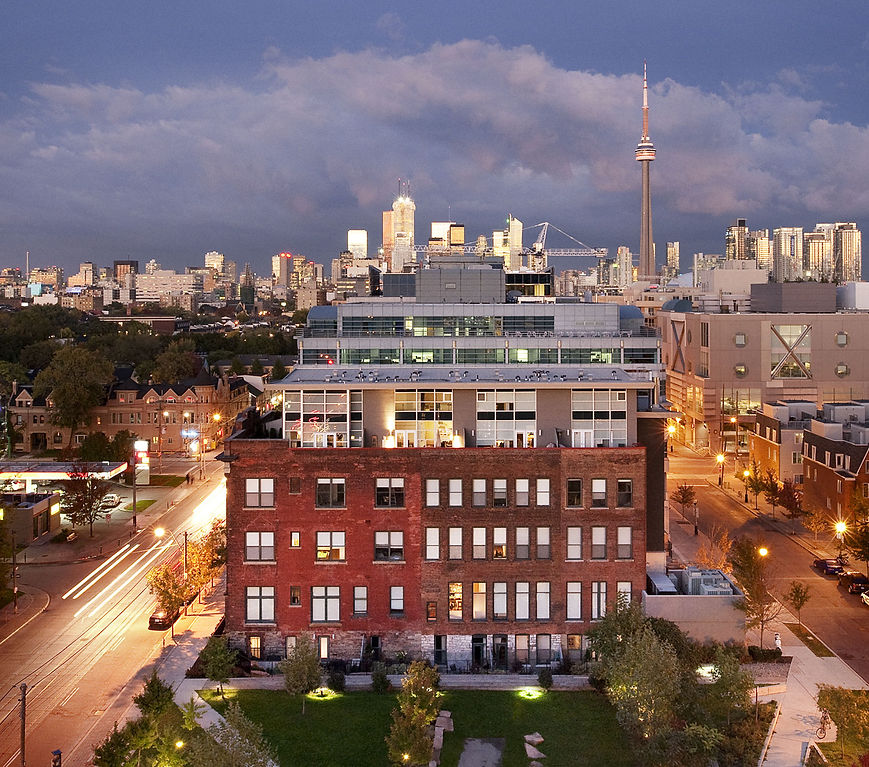
Massey Harris Lofts, Toronto
PROJECT
Massey Harris Lofts, Toronto
The Massey Harris Lofts, located in the heart of King West Village, are a restoration / conversion project. More than 90% of the building’s traditional Georgian exterior has been restored, and the interior accommodates 46 one-of-a-kind residences combining heritage architecture with high design style. Exposed brick walls, timber columns and oversized bay windows are just a few of the features that make this building so unique.
Mandate
In 2003, Canderel acquired the 1883 heritage building that once housed the Massey Harris tractor factory and created one of Toronto’s first authentic loft conversions. RAD Marketing engaged Cecconi Simone, an interior design firm to convert the unique spaces into something more modern using space saving furniture and kitchen designs unique to that time. An innovative, grass roots marketing and sales campaign created momentum and resulted in selling majority of the suites in just weeks of launching.
Project Information
DEVELOPER
Canderel
ARCHITECT
Cecconi Simone
LOCATION
915 King St. W.
Toronto
DEVELOPMENT SIZE
5 Storeys
46 Suites





